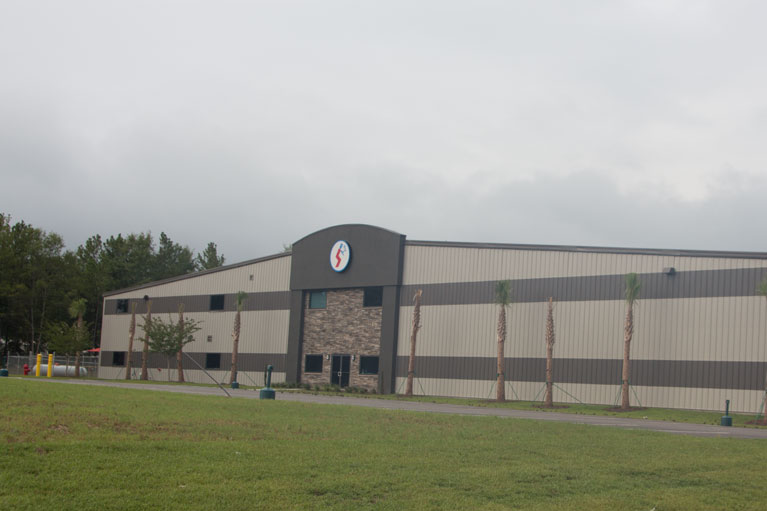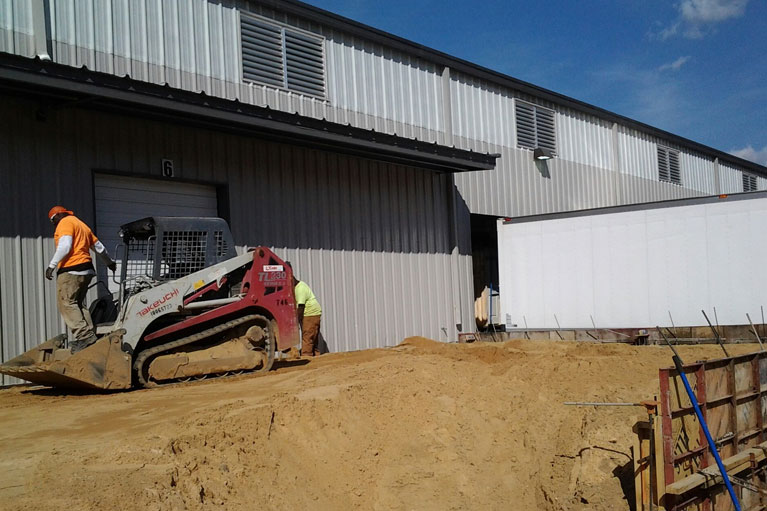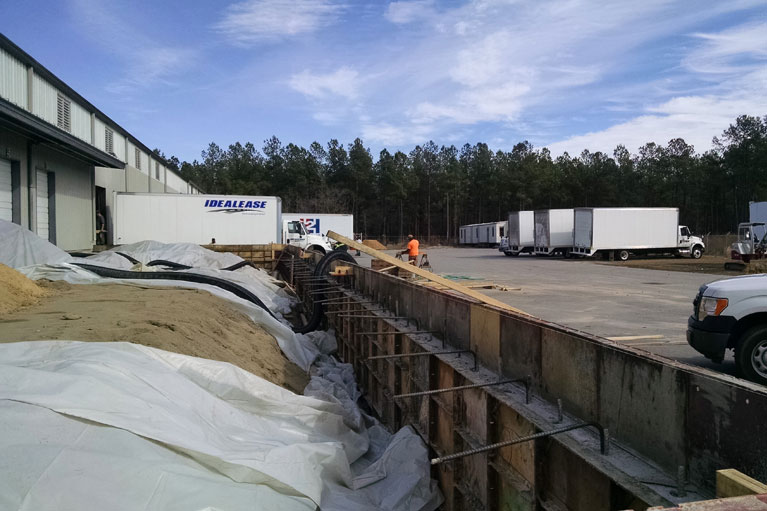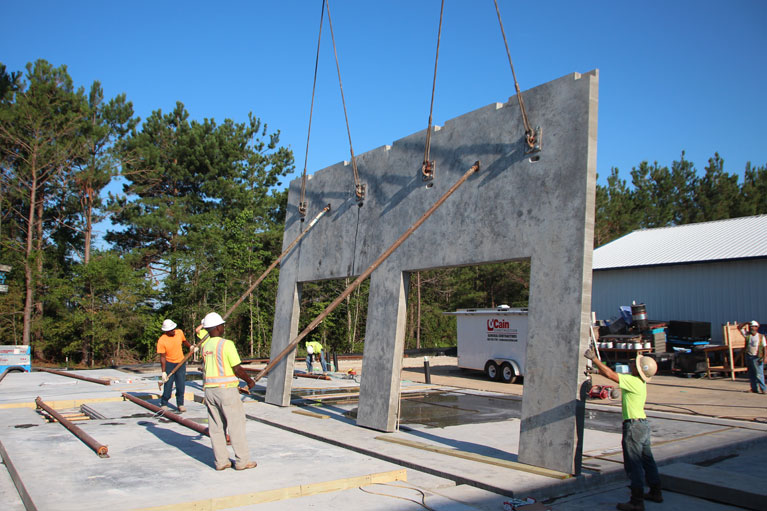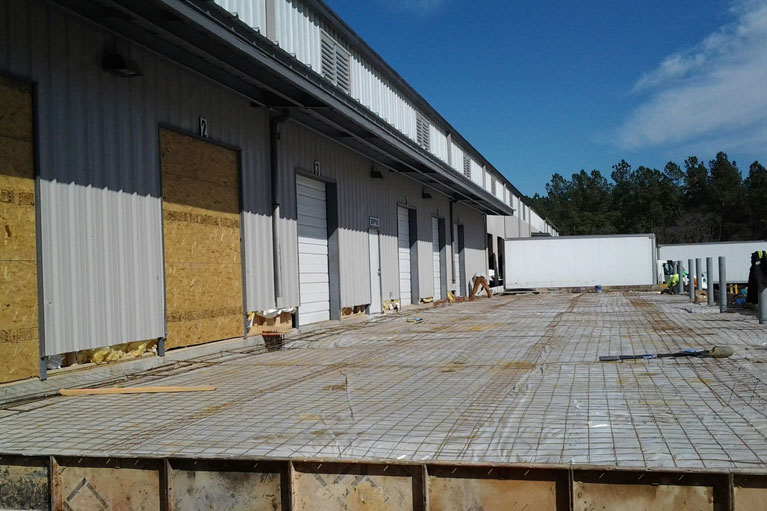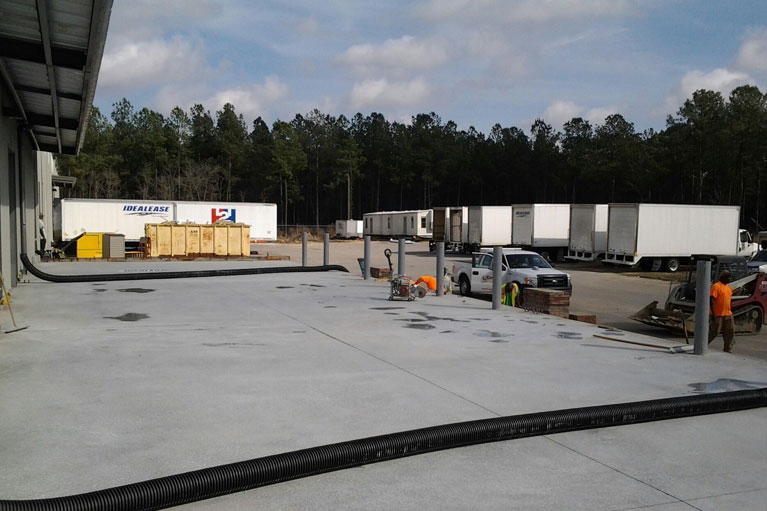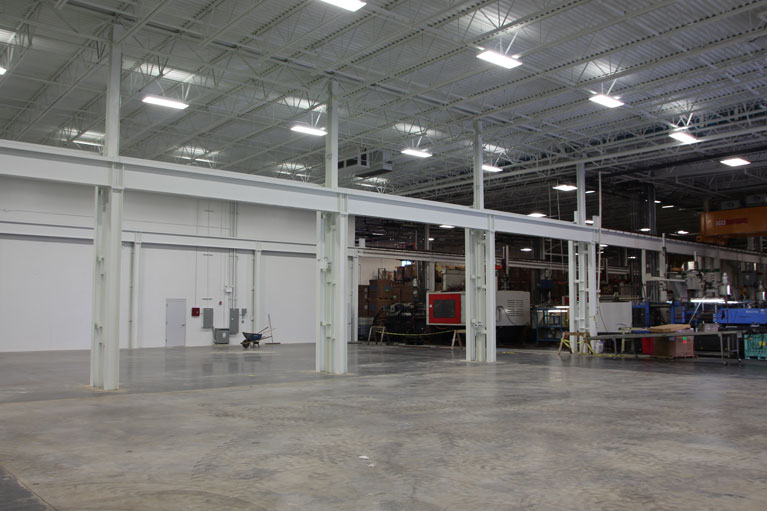A 3 phase design build project. Phase 1 involved the construction of a 60,000 sf building which included a 6000 sf mezzanine. The facility houses a residential door manufacturing business. Construction included 10,000 sf of office space, as well as manufacturing and warehouse area. Phase 2 included a 20,000 sf addition to the warehouse area. Phase 3 incorporated an expansion of the shipping and loading area.
×
Steir Supply
PROJECT DESCRIPTION
- Gaston, S.C.
- Completion Time: 6 months
PROJECT BACKERS
We would like to thank the following people for assisting with this project.
- Architect: Derrick & Associates
- Owner: Terrain Leasin

