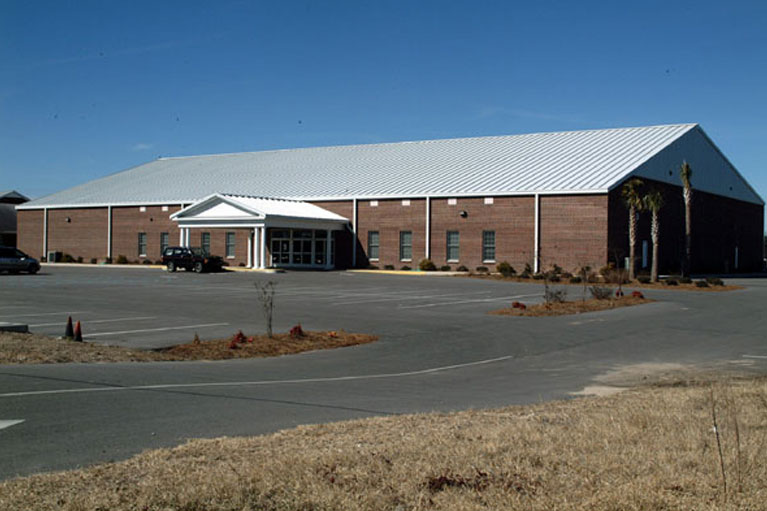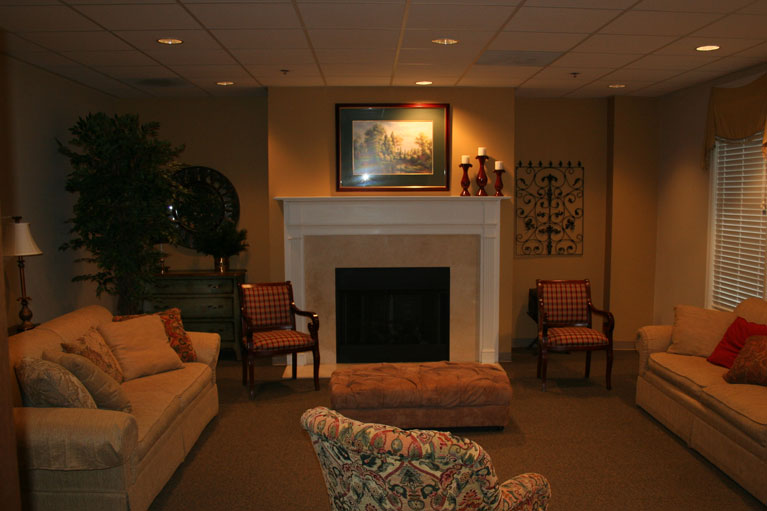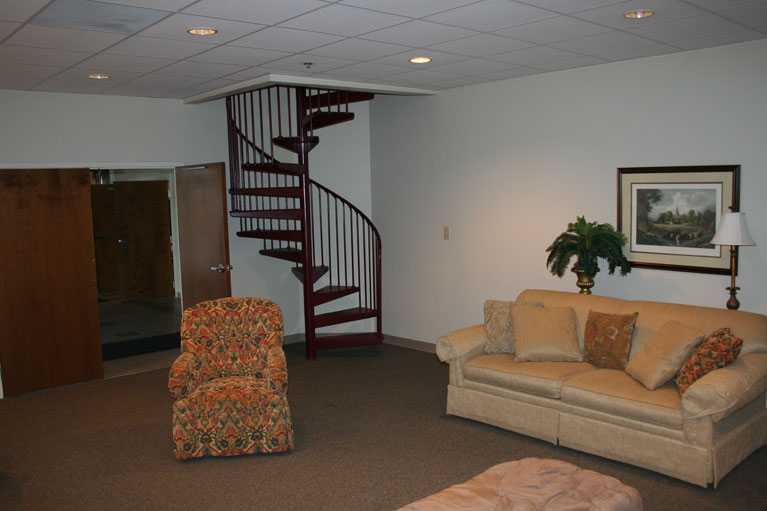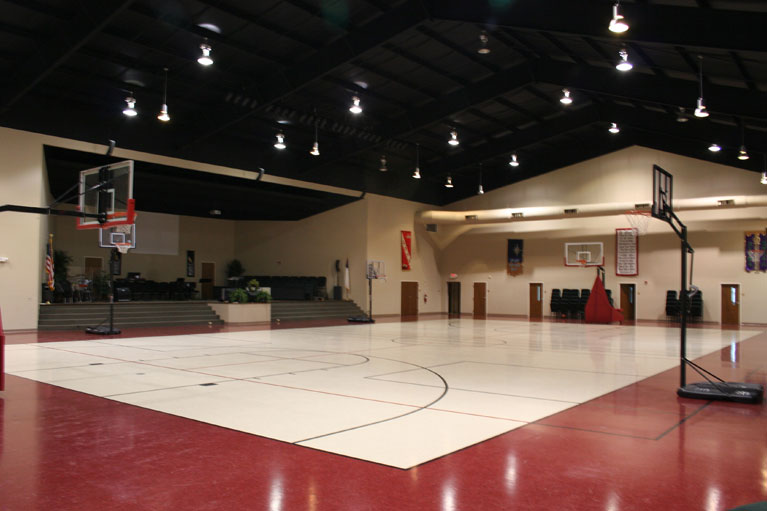25000 sf design/build multi-purpose facility for St. George Baptist Church. Pre-engineered metal building featuring brick veneer exterior. Interior featured a large multi-purpose gymnasium with stage, interpretive movement room, fire side room, and state of the art audio/visual system.
×
St. George Baptist Church
PROJECT DESCRIPTION
- Location: Orangeburg, SC
- Completion: 10 Months
PROJECT BACKERS
We would like to thank the following people for assisting with this project.
- Architect: Derrick & Dunlap Architects
- Owner: St. George Baptist Church




